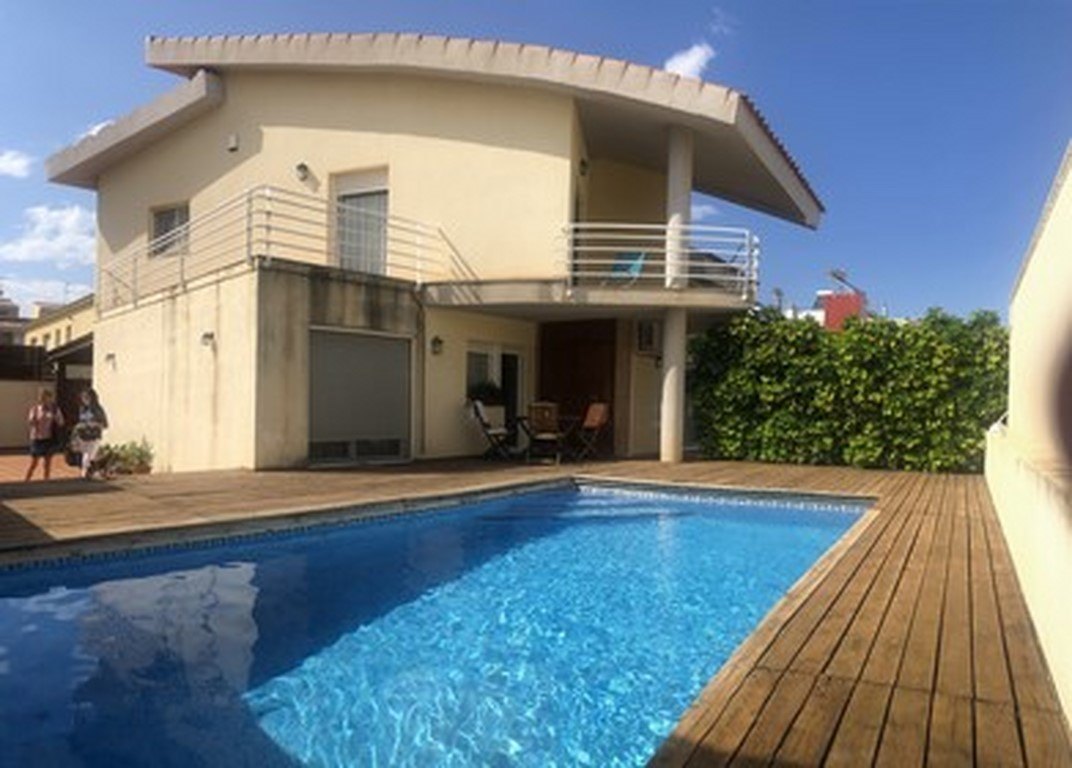- Home
- >
- Properties
- >
- Chalet Ctra. Calig
Chalet Ctra. Calig
Description
In the middle of nature, detached house type villa a plot of 5.588 m2. The house has two floors with two individual houses and independent accesses . On the ground floor there is an apartment distributed with its own dependencies, that is, kitchen-living room, bathroom, two bedrooms and cellar. On the first floor we find two bedrooms, bathroom, kitchen-living room and a covered terrace of sixty-six square meters. It has a garage with an area of thirty square meters. The house has union electricity and water. It has great views. Very good access.
Similar Properties
Magnificent villa on a plot with garden, private pool and barbecue. The house is distributed on the ground floor or entr...
